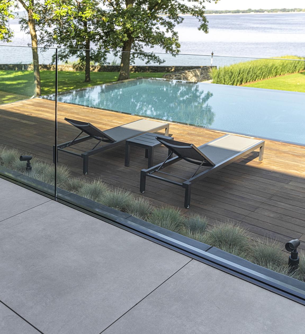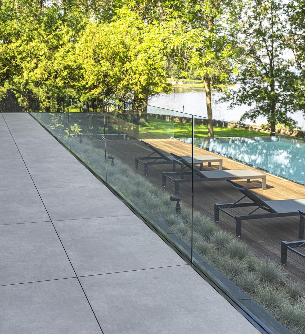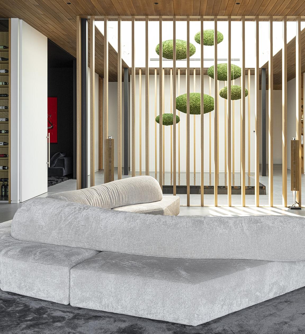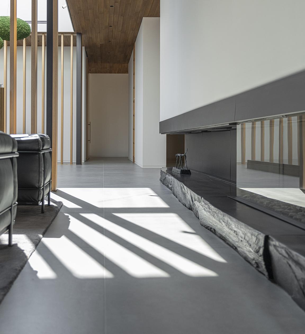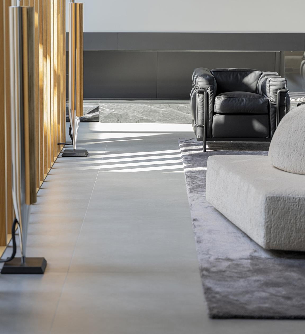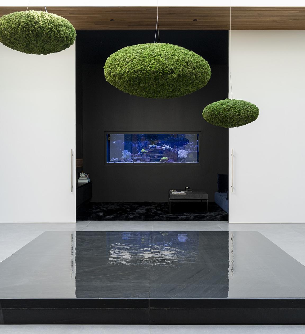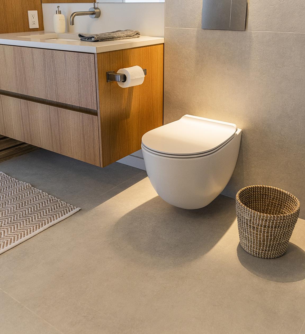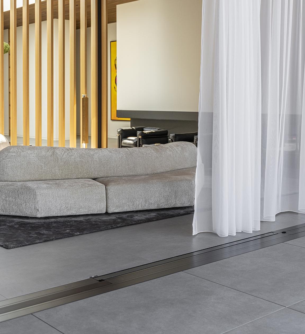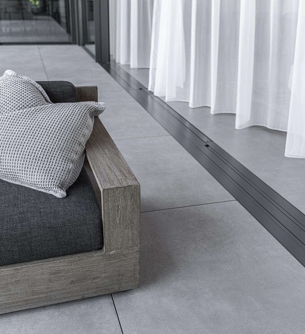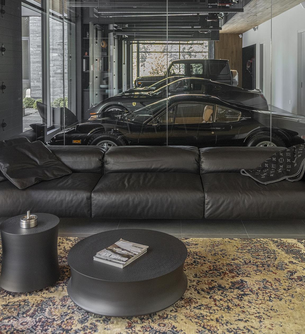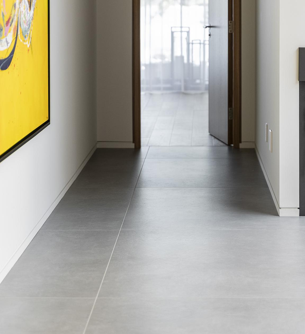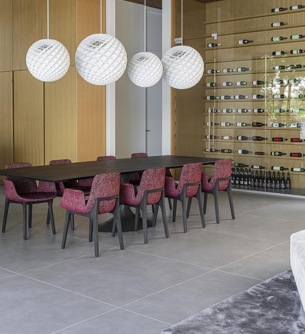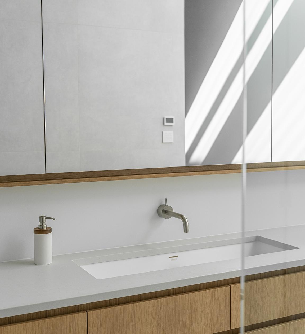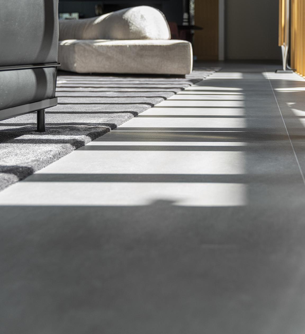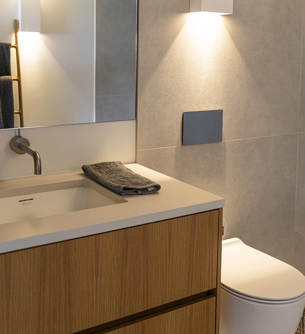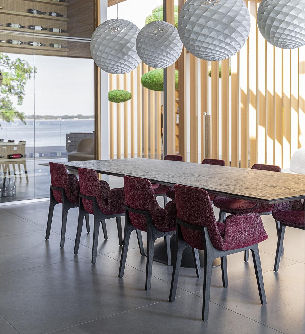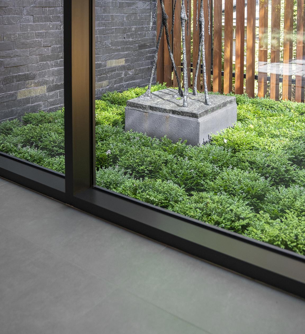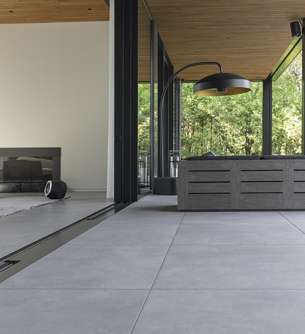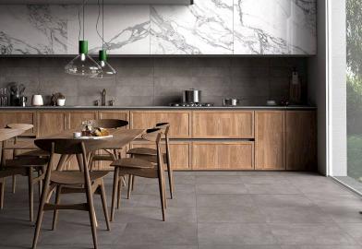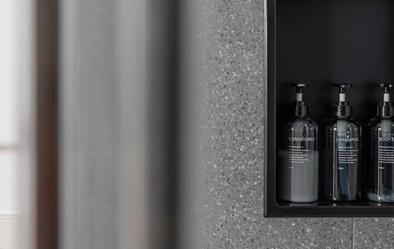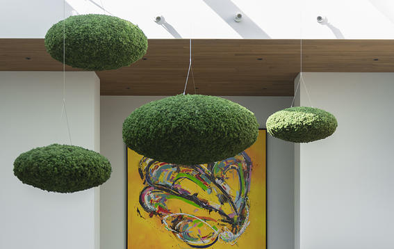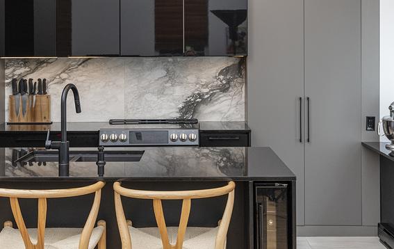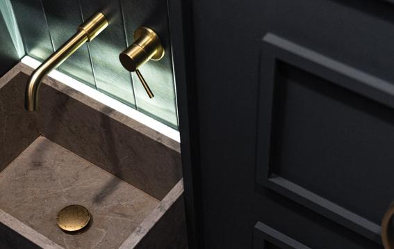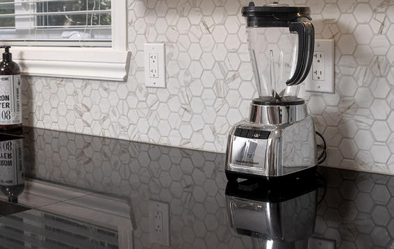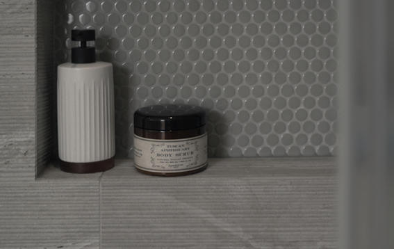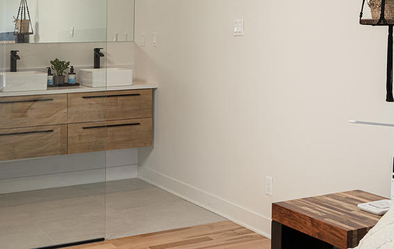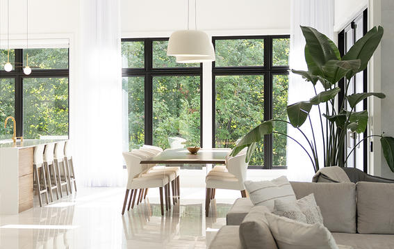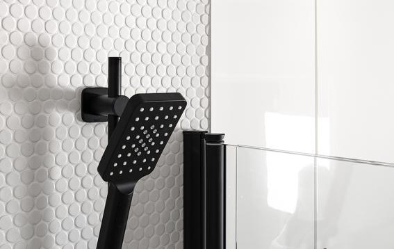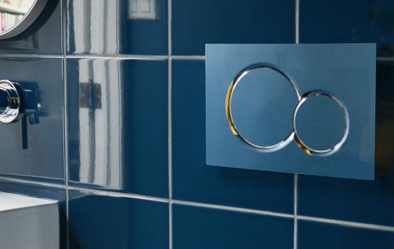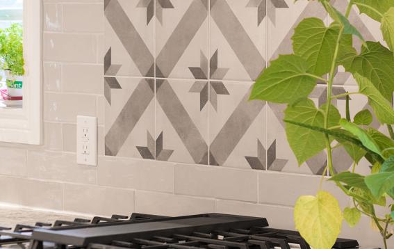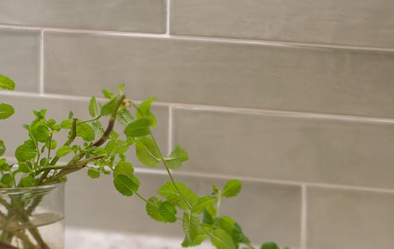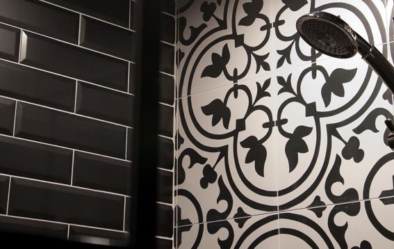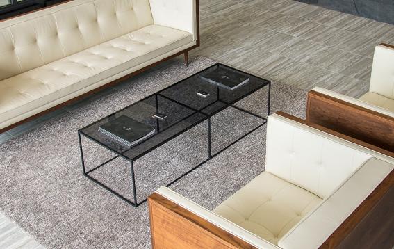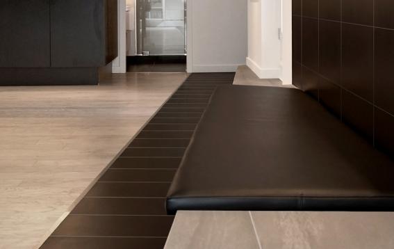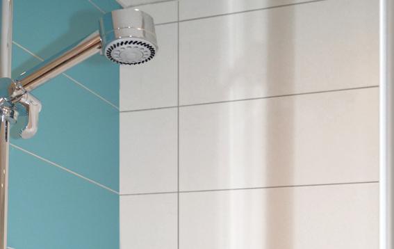Residential Project
Luxury Oasis on Ile Bizard
Like a painting, L'Ardoise is in harmony with the site, inviting contemplation.
The new residence on the shores of Lac des Deux-Montagnes is set in a green setting. Here, each of the interior and exterior elements has been designed to follow a path highlighting the natural elements of the site. The architecture provides a sensory experience that highlights this exceptional site.
Set well back from the street, the generous front courtyard and surrounding mature trees ensure privacy. The simple, sober massing is composed of noble, timeless materials such as slate and cedar. These elements clad the exterior cladding, concealing the garage, and flow right through to the interior spaces, creating a sense of spatial fluidity.
The volumes of the residence intertwine to create a forecourt at the entrance, a transition zone between the outside world and the privacy of the interior. The living spaces are arranged around an atrium and a water feature at ground level, where light floods into the different areas throughout the day. The simplicity of the design creates a comfortable, bright and warm environment. The living spaces open out onto a large terrace with a double deck incorporating a veranda and swimming pool. The uninterrupted view of the lake can be glimpsed throughout the different rooms, and is expressed here in all its grandeur.
The house has also been designed to grow with its occupants. With the desire to live in the space for as long as possible, accessibility quickly became central to the architectural considerations and the management of circulation. That's why all the living spaces and areas of privacy are on the same level and can be easily adapted to the occupants' future needs. Keep it for the competitions, but not for the site. Unusual use of slate masonry.
Blouin Beauchamp Architectes
Alexandre Blouin
See more Featured Works






