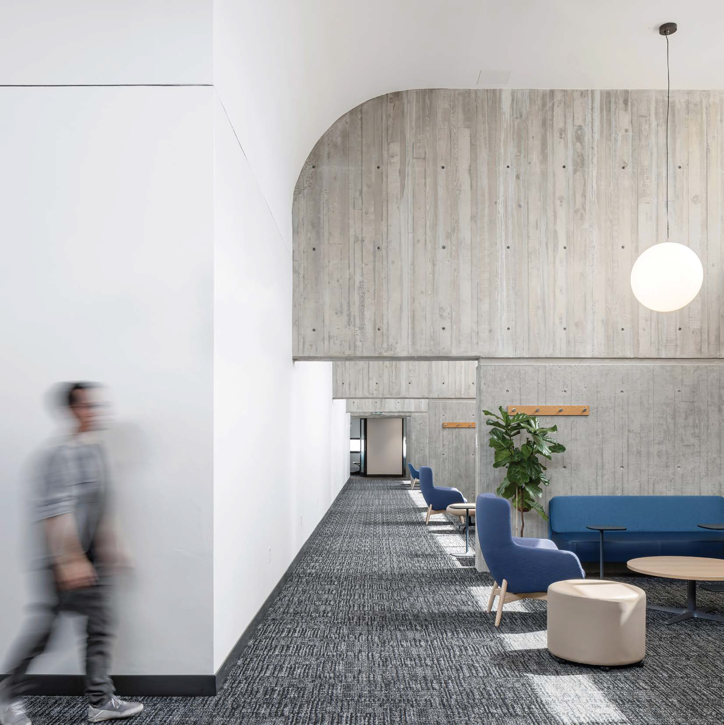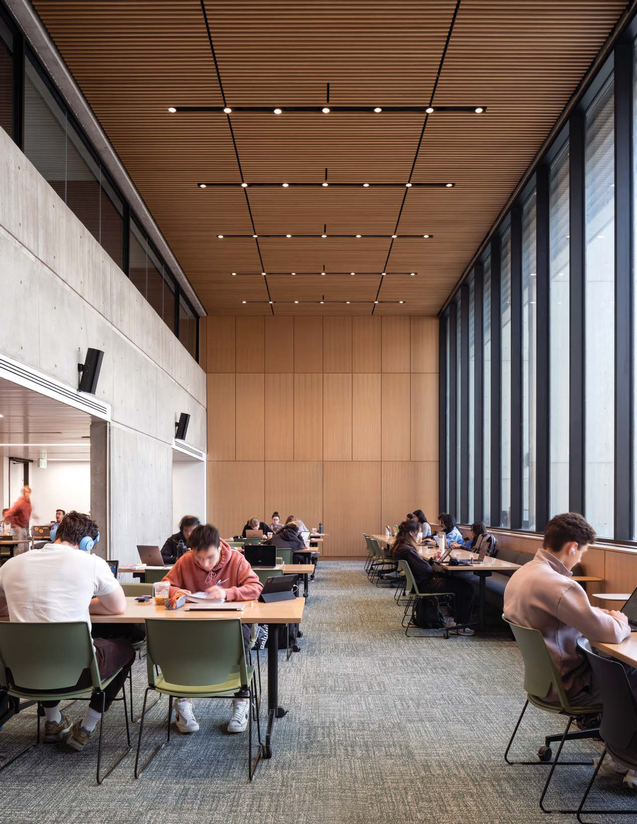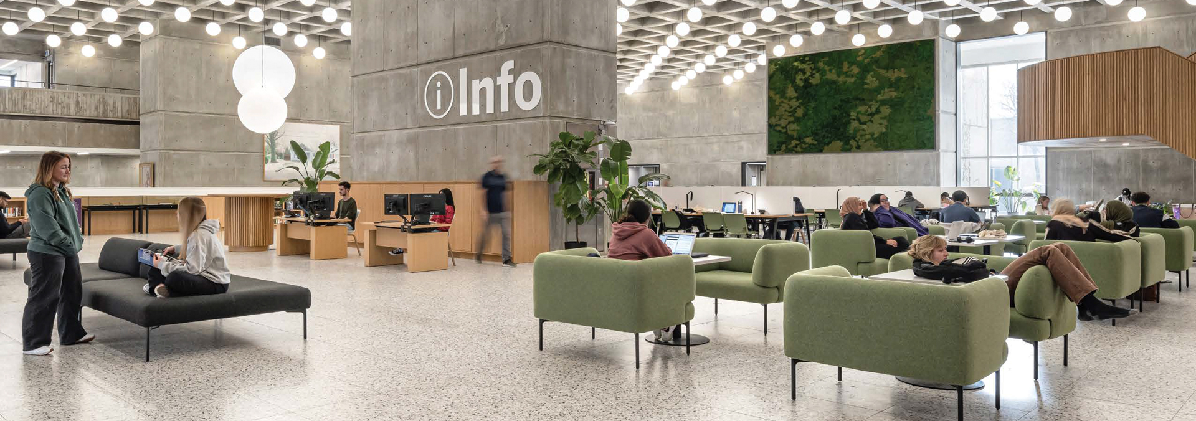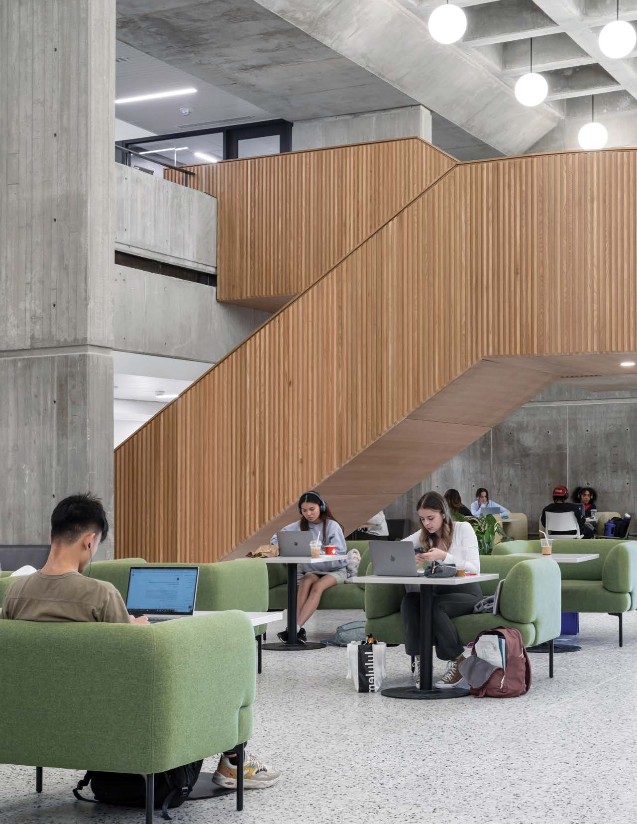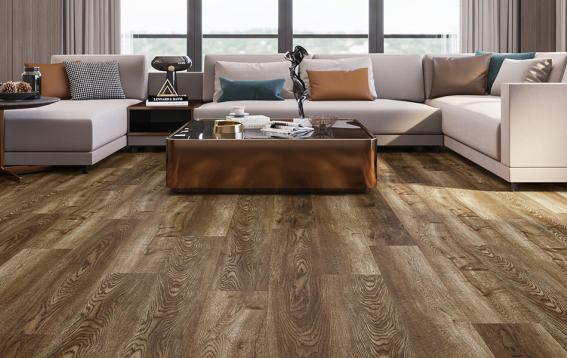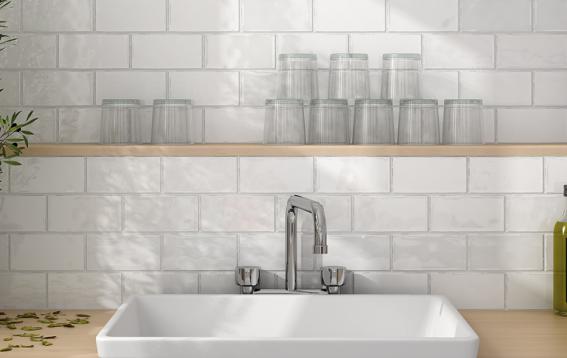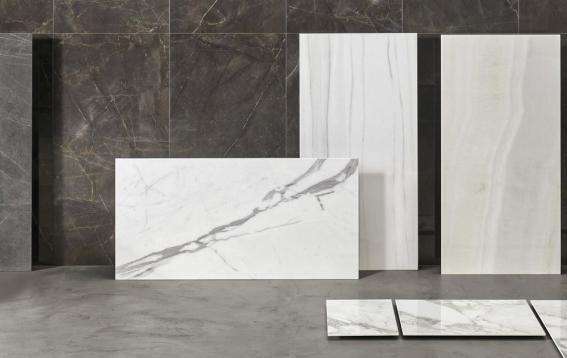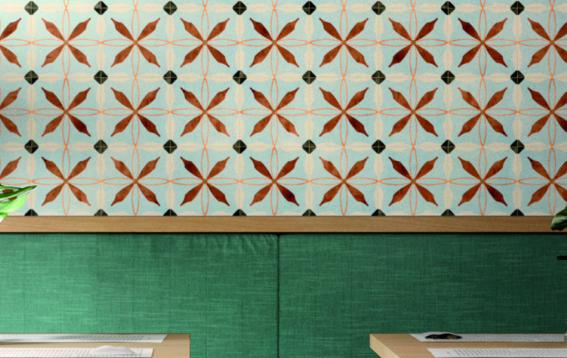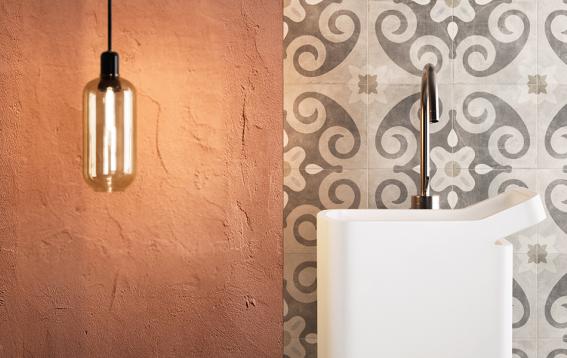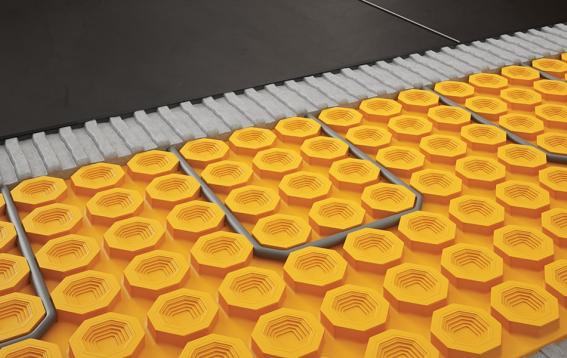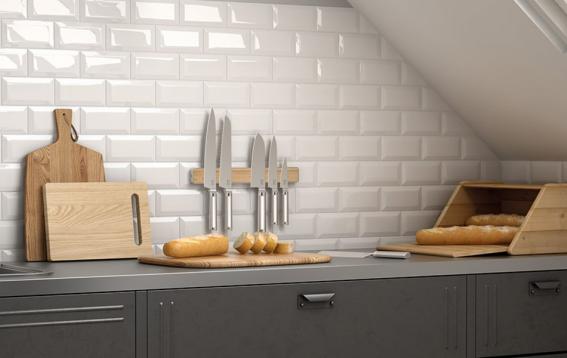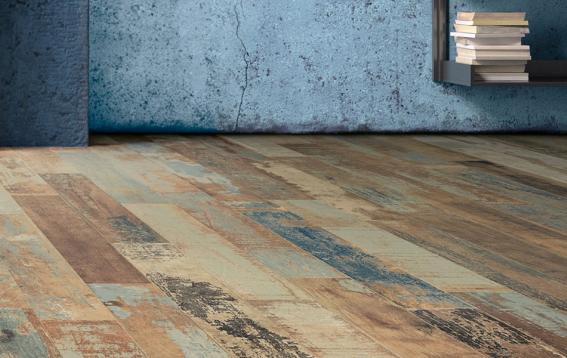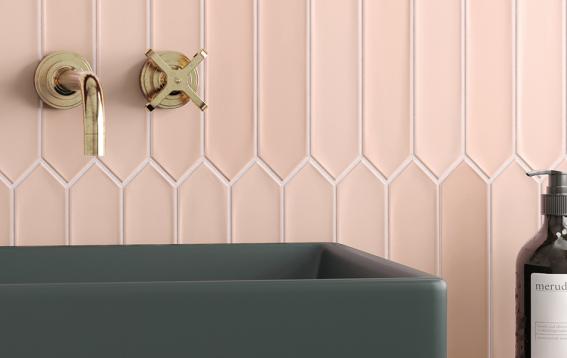July 17th, 2024
Perkins & Will :
Weldon Library Revitalization
Originally designed by John Andrews in 1967, the D.B. Weldon Library has been Western University’s central library, and the heart of scholarship on campus, for more than 50 years.
Prior to renovation, however, the Brutalist style building reflected an outdated vision of academic libraries: the building was designed as a repository for print collections with limited study space, low access to daylight and fresh air, and a distinct shortage of the programs and spaces that support 21st century learning.
In 2018, Western collaborated with our team to reimagine Weldon as a modern academic library—a place to support a diverse range of activities, collections, and users—and enable innovative, interdisciplinary scholarship. The first phase of Weldon’s transformation celebrates its original architecture and introduces a variety of dynamic learning environments, prioritizes the health and well-being of users, promotes exploration and discovery, and drastically improves operations and building performance.
Student Experience
The design provides a new dynamic and daylit learning commons by reconnecting the Great Hall to the previously enclosed mezzanine. New spaces for studying, socializing, and connecting with the community, enriched by integrated exhibition and display, support 21st century learning. New flooring, sculptural lighting, textural millwork, and varied furnishings enhance the building’s Brutalist character while making the space lighter, brighter, more adaptable, and inviting.
New signage enhances legibility while recalling the original building’s supergraphics, making wayfinding and navigation an integrated part of the spatial experience. Upgraded mechanical systems increase air quality and comfort while reducing energy use by 30%. Renovated spaces enjoy ubiquitous power and data, painstakingly coordinated to preserve the building’s Brutalist expression. The qualities of light and sound, the presence of color and materiality, and the careful consideration of scale and proportion combine to promote the culture and general well- being that inspire learning.
Well-being
The design fosters well-being through better access to light, improved air quality, acoustics, and greenery. Cellular spaces that ‘privatized’ daylight have been replaced with open study and work zones. Integrated acoustic treatments allow collaboration without disruption, and new planting brings nature into the heart of the library.
The design rigorously follows the existing structure and service modules. In both student and staff areas, open-plan program is pushed towards windows and skylights, maximizing daylight and views within the library’s deep floor plate. Cellular spaces are pulled inboard, receiving borrowed light through glazed partitions.
Inclusion
As Western’s central library, Weldon is the heart of academic life on campus – a critical resource that is shared by students and faculty from all departments and faculties.
Equity, diversity, and inclusion shaped the project from the initiation of the Master Plan through programming, detailed design, material selection, and furnishing. At each step, Western and the design team co-led detailed conversations with students, faculty, library staff, and accessibility advocates, consulting with more than 250 stakeholders to ensure that the transformed library would welcome the entire Western community.
Early-stage consultations focused on ways to make the library and its resources more accessible and comfortable. This included exploring strategies like the conversion to gender neutral washrooms, designing spaces that would welcome students with neurodiversities, and integrating accessible accommodations seamlessly – seeking to make accessibility an inherent quality of the design, rather than a series of obvious and isolated accommodations. As design progressed, the team re-engaged with stakeholders to review planning, design, material selections, and the detailed design of key elements like the info desk. Students also had opportunities to test and sample different furniture options, and their feedback was instrumental in the development of the final furnishing package.
The result is a project that reflects best practices in equity, diversity, and inclusion in both the final design and its engagement process.
A Master Plan Mid-Century Modern Renewal
The revitalization is both the first phase of renovating D.W. Weldon Library and the culmination of a longer process that began in 2015 with the development of Western University’s Library Space Master Plan, authored by the same design team. In addition to developing a plan for the institution’s library system as a whole, the master plan set the framework for the revitalization of Weldon Library – identifying operational considerations, program opportunities, and key goals for the transformation work that followed.
The design enhances and elevates the underlying architecture by celebrating the power of Andrews’ original design while elegantly accommodating current and future needs.
More articles





